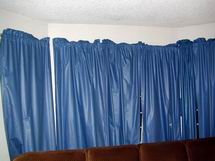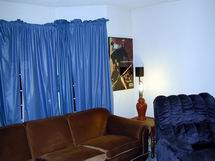|
| |
| From
Living Room to Theater... We hope. |
|
I've had my receiver, DVD
player, and RPTV for about a year now, and I'm finally finished with the
whole-house wiring project.... well 99% finished. So... I
decided it was about time to close up the holes in walls and try to make
the living room we've dedicated to the Home Theater (Frankly, I had no
problem with the 16" vertical channel cut in the sheetrock from floor
to ceiling... But the SAF rating had taken quite a beating!) LOOK a bit
more like a theater. The room measures approximately 14'-10" (E/W) by
12'-5"(N/S) with a 24" bay window extension in the shorter
dimension. The ceiling is 8' from the bay window in for about 4'.
Then it slopes up to approximately 10'-6" on the south wall.
This page will grow and
change as the work progresses...
NOTE:
I can neither recommend nor discourage you with respect to duplicating any
of the procedures/projects on this page or any other... This is
simply how I chose to do it "My Way". 
|
| (NOTE:
You may click on any image to pop up a larger version of the image
with arrows indicating action points.) |

315 |

270 |

000 |
| Here's
a shot into the room from the doorway. Simply a collection of the
odds-n-ends... thus I don't even feel the slightest twinge when I
trash something. I'd love to dump that couch, but you have to remove
the bay window to get it out of the house (4 cushion custom made,
goose down, real velvet, etc, etc.) The only think in this photo
that will ultimately survive is the portrait of my boys. |
Things
are pretty jumbled as you can see... I'm right in the big middle of
drywall repair AND more importantly eliminating ALL the blown-on
texture from the walls and ceiling.
That's our old Sauder
entertainment center in the middle of the photo... We outgrew the TV
provisions, the media storage, and the component rack... So, I'm
building a replacement "flexi" rack and a separate media
cabinet.
|
Shot
this to show the bay window opening, NOT the world's ugliest
curtains. I'm seriously considering the relocation of the RPTV
here and the couch on the south wall. It would reclaim the
wasted space behind the couch and open up another foot or so between
the screen and seating. Definitely going to have to do the
Hunter-Douglas window treatment thing, AND add remote controlled
Duvatyne curtains above, beside, and below the TV screen to give it
the proper "stage" look. |

045 |

090 |

112 |
| A
look into the NE corner of the room showing the "little
wall" that would be perfect for a real movie poster, a sconce,
or maybe both... I don't know... I hate the decorating
part... |
This
is a good pic to show a couple of the "challenges" I face.
First is the vaulted ceiling. Don't know what if any negative impact
it is causing. Second, and requiring near-term correction is the
entryway... Can't decide if I want to 1) block it off with custom theater-type
drape, 2) box it down square and drape it, or 3) box it down to
standard height and add a sliding door. |
The
"construction" work is requiring me to keep the media rack
out in the entryway. Note that it is quite full... and there are
stacks of CDs everywhere in the house now... The DVDs are the
only media type that I "have a handle on". The new
media storage cabinet is desperately needed... |

135 |

202 |
|
| Here's
a shot to the southwest. Note the gargantuan Tosh sporting the
lovely velveteen cover.... (to keep the dust under control). |
A
shot over the top of the TV at the front (soon to be back) wall.
Until a few days ago, there was a gaping 16" strip of open wall
right above/behind the TV. I had to rip out the wall to put a
conduit in for the coax, CAT-5E, telco, ANT rotator, et al cabling.
Except for the small area in the upper right hand side of the wall,
it has been pretty much repaired and texture removed. I guess my
patch job worked, as you can no longer tell where the hole was.
 |
More
to come.... |
I'll
try to add new images as I reach significant milestones.  |
|
| |
|
